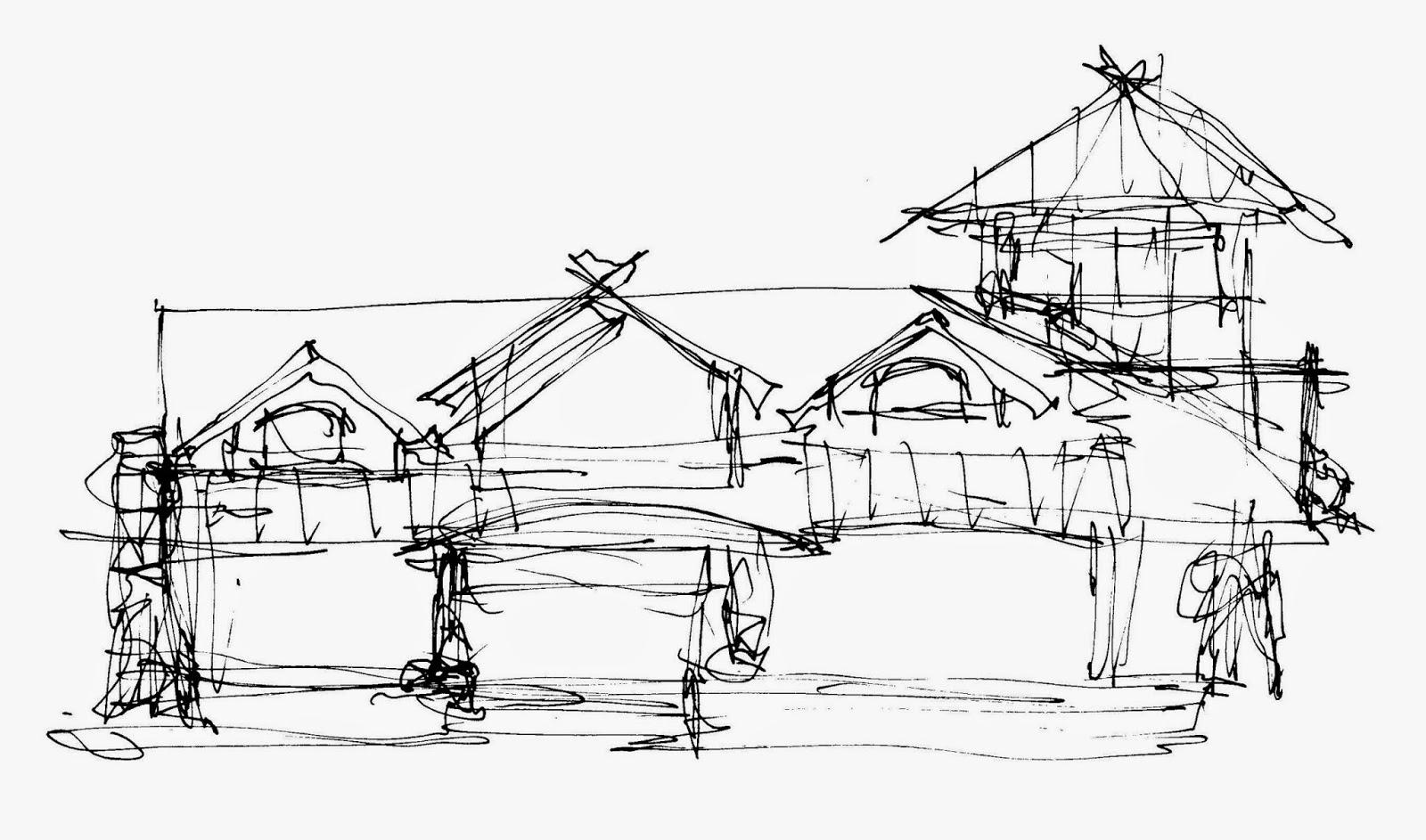Every architect has an individual style and approach. Here's how to find the right architect for your project.
- Ask friends, neighbors, and co-workers about their architects. Also check with Realtors and builders in your area. Find the names of architects who designed projects similar to the one you plan.
- For restoration projects, check with your local historical society or historic zoning board.
- Search through online directories. Most will let you search for architects by location and by speciality. (For the best architect directories, scroll down this page to our resources list.)
- Call prospective architects. Find out whether they would be interested in your project.
- Ask whether there is a fee for an interview.
- Request literature that describes the firm's qualifications and experience.
- Meet with several prospective architects.
- Confirm that the architect you are meeting is the person who will actually work on your project.
- Determine your architect's design philosophy.
- Ask how long the project will take.
- Discuss fees and anticipated construction costs.
- Ask for references from past clients. Find out how past clients feel about their new home.
- Visit at least one project by your prospective architect. Ask the owners about any problems that may have been encountered during the design and construction of the project.
- Verify your architect's licensing and other credentials. A licensed, registered architect (RA) will have different education and training than a certified building designer (CPBD).
- Find out the professional affiliations of your prospective architect. An architect who joins an organization is not necessarily more highly qualified than a non-member. However, by joining a group such as the IAI (Indonesian Insitute of Architects), the pro indicates indicates a committment to the values and standards of that organization.
- You may be working closely with your architect for many months. Choose someone you can communicate with. Understand each other.
- Interview prospective architects at their offices, if possible.
- Plan to spend at least one hour on your first meeting with a prospective architect.
- Be sure to scroll down this page for more resources to help you find the right architect for your project.









